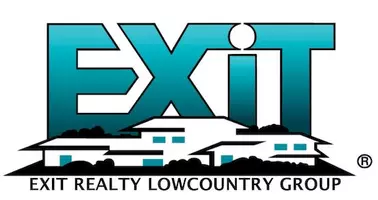For more information regarding the value of a property, please contact us for a free consultation.
Key Details
Sold Price $340,000
Property Type Single Family Home
Sub Type Single Family Residence
Listing Status Sold
Purchase Type For Sale
Approx. Sqft 5227.2
Square Footage 1,950 sqft
Price per Sqft $174
Subdivision Villa Toscanna
MLS Listing ID 20250957
Sold Date 04/30/25
Bedrooms 3
Full Baths 2
HOA Fees $65/mo
HOA Y/N yes
Year Built 2020
Annual Tax Amount $5,100
Lot Size 5,227 Sqft
Property Sub-Type Single Family Residence
Property Description
Elegant 2020 Brick Home in Villa Tuscano – A Timeless Masterpiece Welcome to this exquisite 2020-built brick estate nestled in the prestigious Villa Tuscano the Red Roofed neighborhood. Built by Doulavaris Builders, designed for luxury and comfort, this home boasts classic architectural charm with modern upgrades, offering a perfect blend of elegance and functionality. Step inside to find spacious, sunlit interiors featuring high ceilings, designer finishes, and an open-concept layout ideal for both entertaining and everyday living. The gourmet kitchen is a chef's dream, complete with premium appliances, custom cabinetry, and a large island that seamlessly flows into the inviting living area. The primary suite is a private retreat, featuring a spa-like tiled shower, and an expansive custom closet. Additional bedrooms are generously sized, providing comfort and privacy for family and guests. Outside, the minimal landscaped yard offers a serene setting with patio, a covered porch, and space for outdoor relaxation. With top-rated schools, fine dining, and shopping just minutes away, this home is the epitome of upscale living in one of the area's most sought-after neighborhoods. Don't miss the opportunity to own this breathtaking home in Villa Tuscano—where timeless beauty meets modern luxury! ?? Schedule your private tour today!
Location
State SC
County Florence
Area Florence
Interior
Interior Features Entrance Foyer, Shower, Attic, Pulldown Stairs, Walk-In Closet(s), Ceilings 9+ Feet, Tray Ceiling(s), Solid Surface Countertops, Kitchen Island
Heating Heat Pump
Cooling Central Air, Heat Pump
Flooring Laminate, Tile
Fireplaces Number 1
Fireplaces Type 1 Fireplace, Great Room
Fireplace Yes
Appliance Disposal, Dishwasher, Exhaust Fan, Gas, Microwave, Range
Laundry Wash/Dry Cnctn.
Exterior
Exterior Feature Covered Outdoor Ceiling Fan
Parking Features Attached
Garage Spaces 2.0
Fence Fenced
Roof Type Architectural Shingle
Garage Yes
Building
Story 2
Foundation Concrete Slab
Sewer Public Sewer
Water Public
Schools
Elementary Schools Dennis Elementary
Middle Schools Sneed
High Schools West Florence
School District West Florence
Read Less Info
Want to know what your home might be worth? Contact us for a FREE valuation!

Our team is ready to help you sell your home for the highest possible price ASAP
Bought with Coldwell Banker McMillan and Associates




