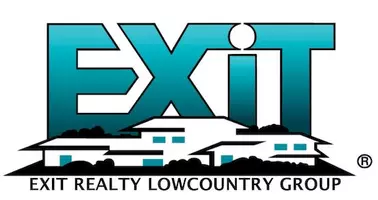Bought with Century 21 Barefoot Realty
For more information regarding the value of a property, please contact us for a free consultation.
Key Details
Sold Price $471,000
Property Type Single Family Home
Sub Type Detached
Listing Status Sold
Purchase Type For Sale
Square Footage 2,037 sqft
Price per Sqft $231
Subdivision Cypress Village
MLS Listing ID 2504656
Sold Date 04/25/25
Style Ranch
Bedrooms 3
Full Baths 2
Construction Status Resale
HOA Fees $173/mo
HOA Y/N Yes
Year Built 2022
Lot Size 6,969 Sqft
Acres 0.16
Property Sub-Type Detached
Property Description
Nestled in the desirable Cypress Village community this stunning Mungo home offers a perfect blend of modern elegance and coastal charm. From the moment you arrive, the home's inviting curb appeal, featuring a beautifully landscaped yard and a charming front entry way with a waterfall paned glass front door, sets the tone for the warmth and sophistication found within. Inside, as you step through the foyer there is an expansive open floor plan welcomes you with soaring vaulted ceilings, rich engineered hardwood flooring, and an abundance of natural light. The spacious living room, anchored by a cozy gas fireplace and accented by a stylish accent wall, provides a perfect setting for relaxation and entertaining. Large windows frame serene views of the pond and backyard, seamlessly blending indoor and outdoor living. The kitchen is a chef's dream, boasting gleaming granite countertops, gas stove & range an oversized work island with bar seating perfect for entertaining, crisp white cabinetry with updated black handles, and a subway tile backsplash. Adjacent to the kitchen, a charming dining area with custom lighting creates an inviting atmosphere for family meals or entertaining guests. The luxurious primary suite is a private retreat featuring a tray ceiling with ceiling fan and a spa-like ensuite bathroom complete with a double sink vanity, tiled shower, and a spacious walk-in closet. Inside the walk-in closet are custom built-ins for a home workstation complete with lateral files and computer connections. Additional bedrooms are equally well-appointed, featuring ceiling fans and offering ample space and comfort for family and guests. There is also a laundry room with shelving perfect for your needs. Step outside to the enclosed Carolina Room with a ceiling fan and plenty of windows to enjoy all the natural light all year round. Outside enjoy the serene backyard oasis, where a pergola provides a shaded retreat on the back epoxy flooring patio for outdoor dining or morning coffee. The sunsets at this home are truly breath taking and a great way to wind down after the hustle and bustle of your day. The meticulously landscaped, fenced-in yard offers both privacy and beauty, making it the perfect space for pets, gardening, or simply enjoying the beautiful coastal climate with views of the pond. The home also features an insulated garage with ceiling fan and epoxy finished floor. There is also a 12KW Briggs and Stratton Generator installed. Beyond the home, Cypress Village provides resort-style amenities, including a clubhouse, pool, fitness center, library, kitchen, gathering room with fireplace, pickleball, bocce ball, fishing, grilling area and putting green. This is a very active community with events all year round. You are just minutes from the Intracoastal Waterway, pristine beaches, world-class golf courses, and the vibrant shopping and dining scene of the infamous Little River waterfront. Don't miss this exceptional opportunity to own a piece of paradise in one of Little River's most sought-after communities! Buyer is responsible for verification.
Location
State SC
County Horry
Community Cypress Village
Area 04B Little River Area--North Of Hwy 9
Zoning PDD
Interior
Interior Features Split Bedrooms, Breakfast Bar, Bedroom on Main Level, Entrance Foyer, Kitchen Island, Solid Surface Counters
Heating Central, Electric
Cooling Central Air
Furnishings Unfurnished
Fireplace No
Laundry Washer Hookup
Exterior
Exterior Feature Fence, Patio
Parking Features Attached, Garage, Two Car Garage
Garage Spaces 2.0
Pool Community, Outdoor Pool
Community Features Clubhouse, Recreation Area, Tennis Court(s), Pool
Amenities Available Clubhouse, Tennis Court(s)
Waterfront Description Pond
View Lake
Total Parking Spaces 4
Building
Lot Description Lake Front, Outside City Limits, Pond on Lot
Entry Level One
Foundation Slab
Level or Stories One
Construction Status Resale
Schools
Elementary Schools Waterway Elementary
Middle Schools North Myrtle Beach Middle School
High Schools North Myrtle Beach High School
Others
Senior Community No
Tax ID 31204030086
Monthly Total Fees $173
Security Features Smoke Detector(s)
Disclosures Covenants/Restrictions Disclosure, Seller Disclosure
Financing Cash
Special Listing Condition None
Read Less Info
Want to know what your home might be worth? Contact us for a FREE valuation!

Our team is ready to help you sell your home for the highest possible price ASAP

Copyright 2025 Coastal Carolinas Multiple Listing Service, Inc. All rights reserved.




