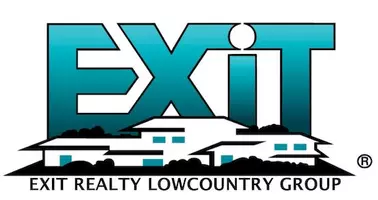Bought with .NON-MLS OFFICE
For more information regarding the value of a property, please contact us for a free consultation.
Key Details
Sold Price $341,000
Property Type Single Family Home
Sub Type Detached
Listing Status Sold
Purchase Type For Sale
Square Footage 2,224 sqft
Price per Sqft $153
Subdivision Carolina Shores
MLS Listing ID 2501102
Sold Date 04/23/25
Style Patio Home
Bedrooms 3
Full Baths 2
Half Baths 1
Construction Status Resale
HOA Fees $26/mo
HOA Y/N Yes
Year Built 1993
Lot Size 0.320 Acres
Acres 0.32
Property Sub-Type Detached
Property Description
Welcome to 49 Bayberry Circle, a delightful 3-bedroom, 3.5-bathroom single-family home nestled in the serene community of Carolina Shores, NC. This spacious 2,250 sq. ft. residence, built in 1993, sits on a generous 0.33-acre lot, offering both comfort and convenience. Interior Features: Bedrooms: 3 spacious bedrooms, including a master suite with a walk-in closet. Bathrooms: 3 full bathrooms and 1 half bathroom. Living Spaces: A great room with vaulted ceilings, a cozy living room with gas logs, and a formal dining room. Kitchen: A well-appointed kitchen with stainless steel appliances, a pantry, and ample storage. Additional Features: Skylights, ceiling fans, and a laundry room. Upgrades: 2 new HVAC systems, a new roof, and a tankless propane hot water heater. Exterior Features: Outdoor Living: Enjoy the outdoors with a screened porch, a hand cut stone patio, and an irrigation system. Parking:2-car garage and a paved driveway. Community Amenities: Access to a community pool, clubhouse, tennis courts, and picnic grounds. Location: Schools: Close to Jessie Mae Monroe Elementary, Shallotte Middle, and West Brunswick High School. Convenience: Easy access to local shops, dining, and the beautiful beaches of North Carolina. This home is perfect for those seeking a peaceful lifestyle with modern conveniences. Don't miss the opportunity to make 49 Bayberry Circle your new home!
Location
State NC
County Brunswick
Community Carolina Shores
Area 31B North Carolina
Zoning R15
Rooms
Basement Crawl Space
Interior
Interior Features Fireplace, Bedroom on Main Level, Stainless Steel Appliances, Solid Surface Counters
Heating Central, Electric, Propane
Cooling Central Air
Flooring Carpet, Laminate, Tile
Furnishings Unfurnished
Fireplace Yes
Appliance Dishwasher, Disposal, Microwave, Range, Refrigerator, Dryer, Washer
Laundry Washer Hookup
Exterior
Exterior Feature Patio
Parking Features Attached, Garage, Two Car Garage, Garage Door Opener
Garage Spaces 2.0
Pool Community, Outdoor Pool
Community Features Clubhouse, Recreation Area, Long Term Rental Allowed, Pool
Utilities Available Cable Available, Electricity Available, Phone Available, Sewer Available, Underground Utilities, Water Available
Amenities Available Clubhouse, Pet Restrictions
Total Parking Spaces 4
Building
Lot Description Rectangular
Entry Level One
Foundation Crawlspace
Water Public
Level or Stories One
Construction Status Resale
Schools
Elementary Schools Jesse Mae Monroe Elementary School
Middle Schools Shallotte Middle School
High Schools West Brunswick High School
Others
HOA Fee Include Association Management,Insurance,Legal/Accounting,Pool(s),Recreation Facilities,Trash
Senior Community No
Tax ID 240ee038
Monthly Total Fees $26
Security Features Smoke Detector(s)
Acceptable Financing Cash, Conventional
Disclosures Covenants/Restrictions Disclosure, Seller Disclosure
Listing Terms Cash, Conventional
Financing FHA
Special Listing Condition None
Pets Allowed Owner Only, Yes
Read Less Info
Want to know what your home might be worth? Contact us for a FREE valuation!

Our team is ready to help you sell your home for the highest possible price ASAP

Copyright 2025 Coastal Carolinas Multiple Listing Service, Inc. All rights reserved.




