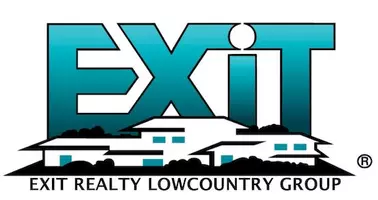Bought with Non MLS
For more information regarding the value of a property, please contact us for a free consultation.
Key Details
Sold Price $265,990
Property Type Single Family Home
Sub Type Detached
Listing Status Sold
Purchase Type For Sale
Square Footage 1,774 sqft
Price per Sqft $149
Subdivision Hewett Place
MLS Listing ID 2501232
Sold Date 03/28/25
Style Traditional
Bedrooms 4
Full Baths 3
Construction Status Never Occupied
HOA Fees $60/mo
HOA Y/N Yes
Year Built 2025
Lot Size 10,454 Sqft
Acres 0.24
Property Sub-Type Detached
Property Description
"Discover Your Dream Home in the Hewett Place! The Dupont Plan is a new 2-story home with an open layout that seamlessly connects the Living, Dining, and Kitchen areas, perfect for modern living. The chef's kitchen features cabinetry, granite countertops and stainless steel appliances, including a smooth-top range, microwave hood, and dishwasher. This thoughtful layout offers a spacious bedroom and full bathroom on the first floor. The second floor houses the serene primary suite with a ensuite bath, dual vanity sinks, and an expansive walk-in closet. Two additional bedrooms share a stylish full bathroom with a Loft Space ideal for a home office or relaxation area. A walk-in Laundry room and energy-efficient Low E insulated dual pane windows add practicality. This home also features a 2 car garage. A 1-year limited home warranty provides peace of mind. "
Location
State SC
County Brunswick
Community Hewett Place
Area 31B North Carolina
Zoning MR32
Interior
Interior Features Stainless Steel Appliances
Heating Electric, Forced Air
Cooling Central Air
Flooring Carpet, Vinyl
Furnishings Unfurnished
Fireplace No
Appliance Dishwasher, Microwave, Range
Exterior
Exterior Feature Patio
Parking Features Attached, Garage, Two Car Garage
Garage Spaces 2.0
Total Parking Spaces 4
Building
Entry Level Two
Foundation Slab
Level or Stories Two
New Construction Yes
Construction Status Never Occupied
Schools
Elementary Schools Supply Elementary School
Middle Schools Cedar Grove Middle School
High Schools West Brunswick High School
Others
Senior Community No
Tax ID 109616824545
Monthly Total Fees $60
Security Features Smoke Detector(s)
Acceptable Financing Cash, Conventional, FHA, VA Loan
Listing Terms Cash, Conventional, FHA, VA Loan
Financing FHA
Special Listing Condition None
Read Less Info
Want to know what your home might be worth? Contact us for a FREE valuation!

Our team is ready to help you sell your home for the highest possible price ASAP

Copyright 2025 Coastal Carolinas Multiple Listing Service, Inc. All rights reserved.




