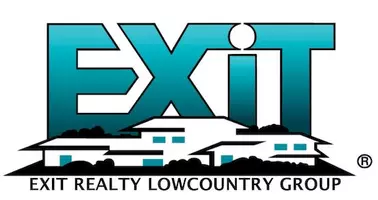For more information regarding the value of a property, please contact us for a free consultation.
Key Details
Sold Price $460,000
Property Type Single Family Home
Sub Type Single Family Residence
Listing Status Sold
Purchase Type For Sale
Approx. Sqft 16988.4
Square Footage 2,646 sqft
Price per Sqft $173
Subdivision Forest Lake Shores
MLS Listing ID 20243923
Sold Date 03/17/25
Style Traditional
Bedrooms 4
Full Baths 3
HOA Fees $18/ann
HOA Y/N yes
Year Built 2023
Lot Size 0.390 Acres
Property Sub-Type Single Family Residence
Property Description
What a beauty in desirable Forest Lake Shores subdivision! This home is like brand new. It's extremely energy & cost efficient with Whirlpool appliances, Honeywell home automation system & Rinnai Tankless water heater. The owner added a convenient electronic door lock with instructions will convey. Since purchasing in 2023, the owner has screened in & tiled the back porch, fenced in the back yard & added a huge linen closet in the owner's bath. The owner's suite along with 2 additional sizeable bedrooms, a full bath & half bath are downstairs. Upstairs is a huge bonus along with the 3rd full bath. Luxury Vinyl Tile is featured throughout the living area of the home. The formal living room/office, all bedrooms & upstairs bonus all have carpet. The spacious kitchen has quartz countertops, a work island with sink & is open to the den with gas logs fireplace. Step out on the screened back porch to enjoy your morning coffee or just to relax after a long day. This all brick ranch style home has been beautifully landscaped & has an irrigation system too. Better grab this beauty fast before it's long gone!
Location
State SC
County Florence
Area Florence
Interior
Interior Features Entrance Foyer, Ceiling Fan(s), Shower, Attic, Walk-In Closet(s), Ceilings 9+ Feet, Tray Ceiling(s), Solid Surface Countertops, Kitchen Island
Heating Central, Heat Pump
Cooling Central Air, Heat Pump
Flooring Carpet, Tile, Luxury Vinyl Tile
Fireplaces Number 1
Fireplaces Type 1 Fireplace, Gas Log, Great Room
Fireplace Yes
Appliance Disposal, Dishwasher, Exhaust Fan, Gas, Microwave, Oven, Surface Unit
Exterior
Exterior Feature Sprinkler System
Parking Features Attached
Garage Spaces 2.0
Fence Fenced
Roof Type Architectural Shingle
Garage Yes
Building
Story 1
Foundation Concrete Slab
Sewer Public Sewer
Water Public
Architectural Style Traditional
Schools
Elementary Schools Delmae/Moore
Middle Schools Sneed
High Schools West Florence
School District West Florence
Read Less Info
Want to know what your home might be worth? Contact us for a FREE valuation!

Our team is ready to help you sell your home for the highest possible price ASAP
Bought with Drayton Realty Group




