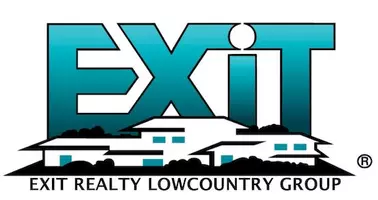For more information regarding the value of a property, please contact us for a free consultation.
Key Details
Sold Price $278,000
Property Type Single Family Home
Sub Type Single Family Residence
Listing Status Sold
Purchase Type For Sale
Approx. Sqft 56628
Square Footage 1,787 sqft
Price per Sqft $155
Subdivision Briarcliff
MLS Listing ID 20243153
Sold Date 02/21/25
Style Country Home
Bedrooms 3
Full Baths 2
Year Built 1994
Annual Tax Amount $763
Lot Size 1.300 Acres
Property Sub-Type Single Family Residence
Property Description
Nestled just a short drive from town, through picturesque farmland and forests, this expansive country home awaits you. Situated on over an acre of land, it's only moments away from the recreational offerings of Cheraw State Park, including golf, fishing, swimming, and hiking, as well as the H. Cooper Black trial grounds. The home is also conveniently close to dining, shopping, schools, and healthcare facilities in Cheraw. The property boasts an inviting wrap-around porch and an open yard perfect for outdoor activities. Enjoy the large back deck, accessible through French doors from the formal dining room, ideal for entertaining. For project enthusiasts or those needing vehicle shelter, there is both an attached and a detached two-car garage. Additionally, you'll find a small storage building. As you enter through the front door, you'll find a warm and spacious living room to your left, featuring a wood-burning fireplace and hardwood floors. Adjacent is the formal dining room, which leads to a well-equipped kitchen with new vinyl flooring, ample counter space, a breakfast nook with a bay window, and an island with a sink and bar. The kitchen is outfitted with a stove/oven combo, oven, microwave, dishwasher, and refrigerator. A conveniently located half-bath and laundry room with new vinyl flooring are on the ground floor, near the kitchen, living room, and garage. The downstairs also hosts a large bedroom with plush carpeting, an attached full bathroom featuring a garden tub and new shower, and a walk-in closet. Upstairs, there are two additional sizable bedrooms with new carpet and fresh paint, along with a full bathroom. For those needing extra space, consider the bonus room over the garage, accessible from within the home, which can serve as a fourth bedroom, game room, or office. Other features of this charming country home include a mud room, chair rail trim, ceiling fans, and abundant natural light throughout. The home is equipped with an HVAC system installed in 2017, a roof from 2008, and vinyl windows updated in 2017. Note that the square footage does not include the partially finished room over the garage. If you're seeking a rural setting with the convenience of nearby amenities, this home deserves your consideration. **DISCLAIMER**Images, documents, and materials are for reference only and may not accurately reflect the property. Government records may not be current; we offer no warranty of accuracy. Photos and descriptions may be AI-enhanced for illustration. Buyer or representative responsible for varying square footage, taxes, lot size, HOA, and covenants & restrictions.
Location
State SC
County Chesterfield
Area Cheraw
Interior
Interior Features Ceiling Fan(s), Shower, Walk-In Closet(s), Kitchen Island
Heating Heat Pump
Cooling Heat Pump
Flooring Wood, Hardwood
Fireplaces Number 1
Fireplaces Type 1 Fireplace, Wood Burning Stove, Great Room
Fireplace Yes
Appliance Dishwasher, Dryer, Washer, Microwave, Range, Refrigerator
Laundry Wash/Dry Cnctn.
Exterior
Exterior Feature Storage
Parking Features Attached
Garage Spaces 5.0
Roof Type Architectural Shingle
Garage Yes
Building
Story 1
Foundation Crawl Space
Sewer Septic Tank
Water Public
Architectural Style Country Home
Schools
Elementary Schools Cheraw Primary
Middle Schools Cheraw Interm.
High Schools Cheraw High
School District Cheraw High
Read Less Info
Want to know what your home might be worth? Contact us for a FREE valuation!

Our team is ready to help you sell your home for the highest possible price ASAP
Bought with United Country Real Estate The Michael Group



