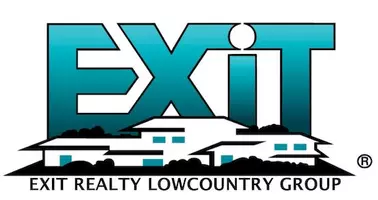For more information regarding the value of a property, please contact us for a free consultation.
Key Details
Sold Price $251,000
Property Type Single Family Home
Sub Type Single Family Residence
Listing Status Sold
Purchase Type For Sale
Approx. Sqft 20473.2
Square Footage 1,961 sqft
Price per Sqft $127
Subdivision City
MLS Listing ID 20243806
Sold Date 10/30/24
Style Ranch
Bedrooms 3
Full Baths 2
Year Built 1969
Annual Tax Amount $1,290
Lot Size 0.470 Acres
Property Sub-Type Single Family Residence
Property Description
Nestled in the heart of Cheraw, this charming 3-bedroom home with a 4th flex room [use as a fourth bedroom or other], offers a perfect blend of classic style and modern convenience. Located at convenient, 203 Poplar Street, this brick beauty sits on an adorning lot and showcases meticulous upgrades, from the beautifully landscaped yard to the slate front porch — an ideal space for morning coffee under the shade of mature trees. Step inside to discover the warmth of gorgeous, lustrous hardwood floors throughout, paired with an open, split-floor plan that enhances both flow and privacy. The formal living and dining rooms invite intimate gatherings, while the spacious den, anchored by a massive wood-burning fireplace, is perfect for cozy nights in. The kitchen boasts solid countertops, ample cabinetry, and updated appliances, making meal prep a breeze. The primary suite is a true retreat, featuring a custom walk-in closet and a remodeled bath that exudes luxury. Two additional bedrooms are generously sized, and the converted garage offers a flexible bonus space—whether you need a home office, guest suite, or playroom, the possibilities are endless. Outdoor living is equally enticing with a screened back porch overlooking the backyard. The property includes a detached workshop/storage building, perfect for DIY projects or extra storage, and a gravel driveway with plenty of parking. Additional highlights include replacement windows, a newly remodeled primary bath, and upgraded landscaping. This home is centrally located, connected to public water and sewer, and offers in-town convenience just minutes from local amenities. This home is move-in ready and waiting for its next chapter. Don't miss out! **DISCLAIMER**Images, documents, and materials are for reference only and may not accurately reflect the property. Government records may not be current; we offer no warranty of accuracy. Photos and descriptions may be AI-enhanced for illustration. Buyer or representative responsible for varying square footage, taxes, lot size, HOA, covenants & restrictions, zoning and other pertinent information.
Location
State SC
County Chesterfield
Area Cheraw
Interior
Interior Features Ceiling Fan(s), Walk-In Closet(s), Solid Surface Countertops
Heating Heat Pump
Cooling Heat Pump
Flooring Wood, Hardwood
Fireplaces Number 1
Fireplaces Type 1 Fireplace
Fireplace Yes
Appliance Dishwasher, Range, Refrigerator
Exterior
Exterior Feature Storage, Screened Outdoor Space
Parking Features None
Roof Type Architectural Shingle
Garage No
Building
Story 1
Foundation Crawl Space
Sewer Public Sewer
Water Public
Architectural Style Ranch
Schools
Elementary Schools Cheraw Primary
Middle Schools Cheraw Interm.
High Schools Cheraw High
School District Cheraw High
Read Less Info
Want to know what your home might be worth? Contact us for a FREE valuation!

Our team is ready to help you sell your home for the highest possible price ASAP
Bought with NON MEMBER SALE (201)




