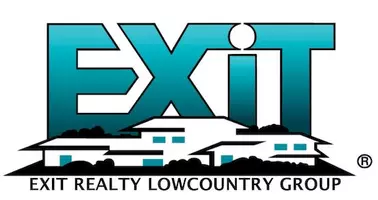Bought with Austin Banks Real Estate Company LLC
For more information regarding the value of a property, please contact us for a free consultation.
Key Details
Sold Price $323,000
Property Type Single Family Home
Sub Type Single Family Detached
Listing Status Sold
Purchase Type For Sale
Square Footage 2,401 sqft
Price per Sqft $134
Subdivision Cane Bay Plantation
MLS Listing ID 21000798
Sold Date 05/05/21
Bedrooms 4
Full Baths 2
Half Baths 1
Year Built 2009
Lot Size 7,840 Sqft
Acres 0.18
Property Sub-Type Single Family Detached
Property Description
Nicely renovated 4 Bedroom/ 2.5 Bath 2009 Home w/ a privacy fenced yard that backs to woods and the neighborhood trail system! Enjoy easy access to the great Cane Bay schools, shopping and dining just a short bike ride away! New 2019 Architectural Roof! New 2018 HVAC system (Ext & Int Units)! Tankless water Heater! Recently painted interior walls! Smooth 9' ceilings! Home has beautiful Pergo wood floors through most of living areas and tile floors in kitchen, baths and laundry. Crown molding in entire home! Great floor plan! Open Kitchen with tall 42'' white cabinets, undermount sink, Granite tops, Stainless-Steel appliances (Gas range/oven, microwave, dishwasher and fridge convey) and raised island seating for 4-5 plus a small butler's pantry! Large foyer leads to a spacious light--filled office with French Doors. Moving further, you come to the Drop Zone/Hall Tree with its beadboard/custom shelving! Large Family room is wired for surround sound. Heading upstairs, you notice the extra wide upstairs hallway/landing. The master bedroom is spacious with a beautiful tray ceiling and extra-large walk-in closet. The master bath has a huge double vanity with a sit down makeup area, soaker tub, separate tiled shower, & tile floors. The large secondary full bath has a double vanity, marble vanity top, and tile floors. All 3 of the secondary bedrooms are spacious with either walk-in closets or large double door closets. Large Laundry room has plenty of storage space (Newer Whirlpool Cabrio Washer/Dryer negotiable). Ceiling fans throughout! Blinds/window treatments convey! HUGE (nearly 650 sqft) garage has parking for two cars, a workshop area, epoxy floor coating, fully finished walls, overhead storage and cabinets that convey! A Large 10x24 brick paver patio AND a Screen porch make for fantastic year-around outdoor living space! Please verify all info to satisfaction.
Location
State SC
County Berkeley
Area 74 - Summerville, Ladson, Berkeley Cty
Region Sanctuary Cove
City Region Sanctuary Cove
Rooms
Primary Bedroom Level Upper
Master Bedroom Upper Ceiling Fan(s), Garden Tub/Shower, Walk-In Closet(s)
Interior
Interior Features Ceiling - Smooth, Tray Ceiling(s), High Ceilings, Garden Tub/Shower, Kitchen Island, Walk-In Closet(s), Ceiling Fan(s), Eat-in Kitchen, Family, Entrance Foyer, Office, Pantry
Heating Electric, Heat Pump
Cooling Central Air
Flooring Ceramic Tile, Laminate
Window Features Thermal Windows/Doors,Window Treatments
Laundry Dryer Connection, Laundry Room
Exterior
Garage Spaces 3.0
Fence Privacy, Fence - Wooden Enclosed
Community Features Clubhouse, Park, Pool, Walk/Jog Trails
Utilities Available BCW & SA, Berkeley Elect Co-Op, Dominion Energy
Roof Type Architectural
Porch Patio, Screened
Total Parking Spaces 3
Building
Lot Description 0 - .5 Acre, Level, Wooded
Story 2
Foundation Slab
Sewer Public Sewer
Water Public
Architectural Style Traditional
Level or Stories Two
Structure Type Vinyl Siding
New Construction No
Schools
Elementary Schools Cane Bay
Middle Schools Cane Bay
High Schools Cane Bay High School
Others
Financing Cash,Conventional,FHA,State Housing Authority,USDA Loan,VA Loan
Read Less Info
Want to know what your home might be worth? Contact us for a FREE valuation!

Our team is ready to help you sell your home for the highest possible price ASAP




