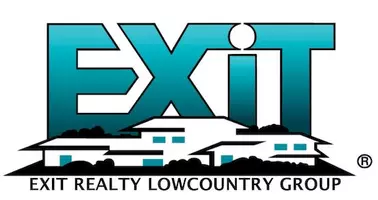Bought with .NON-MLS OFFICE
For more information regarding the value of a property, please contact us for a free consultation.
Key Details
Sold Price $100,000
Property Type Single Family Home
Sub Type Detached
Listing Status Sold
Purchase Type For Sale
Square Footage 2,407 sqft
Price per Sqft $41
Subdivision Not Within A Subdivision
MLS Listing ID 2013739
Sold Date 03/19/21
Style Ranch
Bedrooms 4
Full Baths 3
Construction Status Resale
HOA Y/N No
Year Built 1960
Lot Size 0.370 Acres
Acres 0.37
Property Sub-Type Detached
Property Description
This all brick single story home sits on a CORNER LOT. HVAC is estimated at 2 years old. NO HOA's!!! Shed is also included! This home is located just minutes away from all the shops and restaurants Whiteville, NC has to offer. Also estimated at 55 minutes from the beach!
Location
State NC
County Columbus
Community Not Within A Subdivision
Area 31B North Carolina
Zoning WH WR
Rooms
Basement Crawl Space
Interior
Interior Features Bedroom on Main Level, Entrance Foyer, Workshop
Heating Central, Electric
Cooling Central Air
Flooring Carpet, Vinyl, Wood
Fireplace No
Appliance Dishwasher, Microwave, Range, Refrigerator
Laundry Washer Hookup
Exterior
Exterior Feature Storage
Parking Features Carport
Utilities Available Electricity Available, Sewer Available, Water Available
Total Parking Spaces 4
Building
Lot Description Corner Lot, Irregular Lot
Entry Level One
Foundation Crawlspace
Water Public
Level or Stories One
Construction Status Resale
Schools
Elementary Schools Whiteville Primary School
Middle Schools Central Middle School
High Schools Whiteville High School
Others
Senior Community No
Tax ID 0281.02-85-6976.000
Acceptable Financing Cash, Conventional, FHA, VA Loan
Listing Terms Cash, Conventional, FHA, VA Loan
Financing Cash
Special Listing Condition None
Read Less Info
Want to know what your home might be worth? Contact us for a FREE valuation!

Our team is ready to help you sell your home for the highest possible price ASAP

Copyright 2025 Coastal Carolinas Multiple Listing Service, Inc. All rights reserved.


