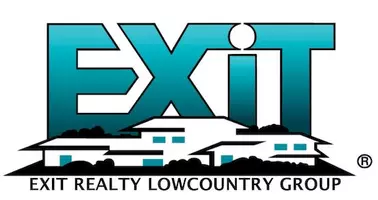UPDATED:
Key Details
Property Type Single Family Home
Sub Type Single Family Detached
Listing Status Active
Purchase Type For Sale
Square Footage 1,883 sqft
Price per Sqft $201
Subdivision Drakesborough
MLS Listing ID 25013178
Bedrooms 4
Full Baths 2
Year Built 2024
Lot Size 5,662 Sqft
Acres 0.13
Property Sub-Type Single Family Detached
Property Description
When it's time to retire after a long day you'll appreciate the convenience of having the master bedroom on this main floor. The owners suite is spacious and has a large walk-in closet and a bathroom with dual vanities and separate garden tub & shower. There's another guest bedroom and full bathroom on this floor, as well as an additional guest bedroom (or den) just up the stairs.
The floor plan inside is ideal, though the real pride and joy of this home becomes obvious as soon as you step through the back door. The screened-in porch is ideal for basking in the Carolina breeze while sipping on your favorite beverage. And the patio area is perfect for grilling while your loved ones cool off by taking a dip in the pool (new pool pump motor & timer). This house also has a back gate for easy access to the common green space behind the property, whether the kids want to throw a football around, or you want to take the dog on a short walk.
It's easy to enjoy life in the desirable Drakesborough neighborhood as you're nestled just 7 miles from historic downtown Summerville and have quick access to I-26 for an easy commute to Charleston, Boeing, Joint Base Charleston, and even the beaches.
(Zoned for sought-after Dorchester District 2 schools!) This home is quite simply a must-see - Schedule your private tour today!
Location
State SC
County Dorchester
Area 63 - Summerville/Ridgeville
Rooms
Primary Bedroom Level Lower
Master Bedroom Lower Walk-In Closet(s)
Interior
Interior Features Ceiling - Smooth, Walk-In Closet(s), Eat-in Kitchen, Great, Loft, Pantry
Heating Electric, Heat Pump
Cooling Central Air
Flooring Carpet, Luxury Vinyl
Laundry Laundry Room
Exterior
Garage Spaces 2.0
Fence Privacy
Pool In Ground
Community Features Trash, Walk/Jog Trails
Utilities Available Berkeley Elect Co-Op, Dorchester Cnty Water Auth
Roof Type Fiberglass
Porch Porch - Full Front, Screened
Total Parking Spaces 2
Private Pool true
Building
Lot Description Level
Story 1
Foundation Slab
Sewer Public Sewer
Water Public
Architectural Style Traditional
Level or Stories One and One Half
Structure Type Vinyl Siding
New Construction No
Schools
Elementary Schools Alston Bailey
Middle Schools Alston
High Schools Summerville
Others
Financing Any




